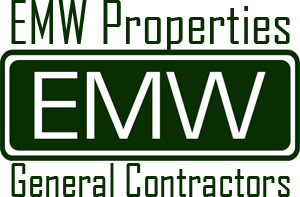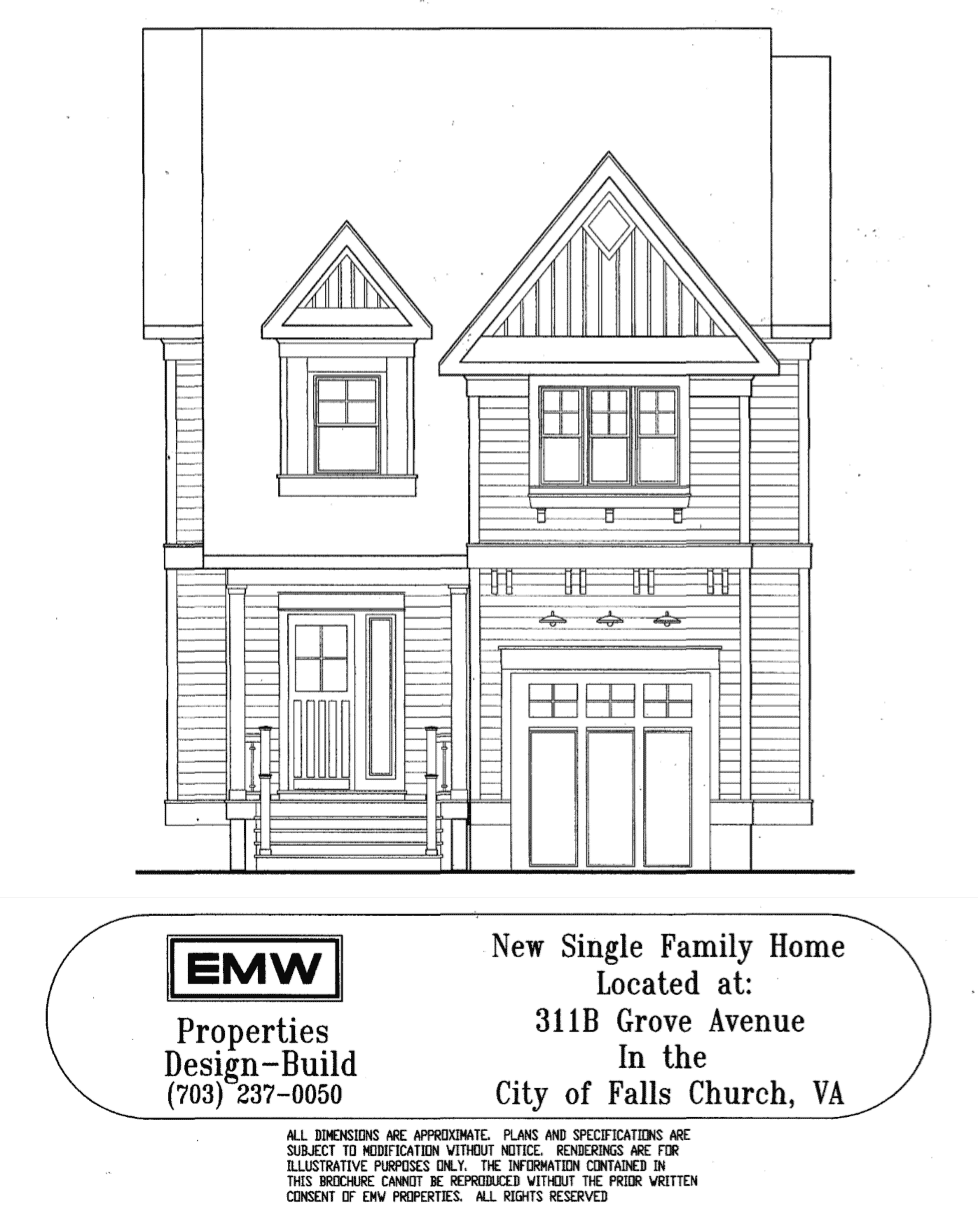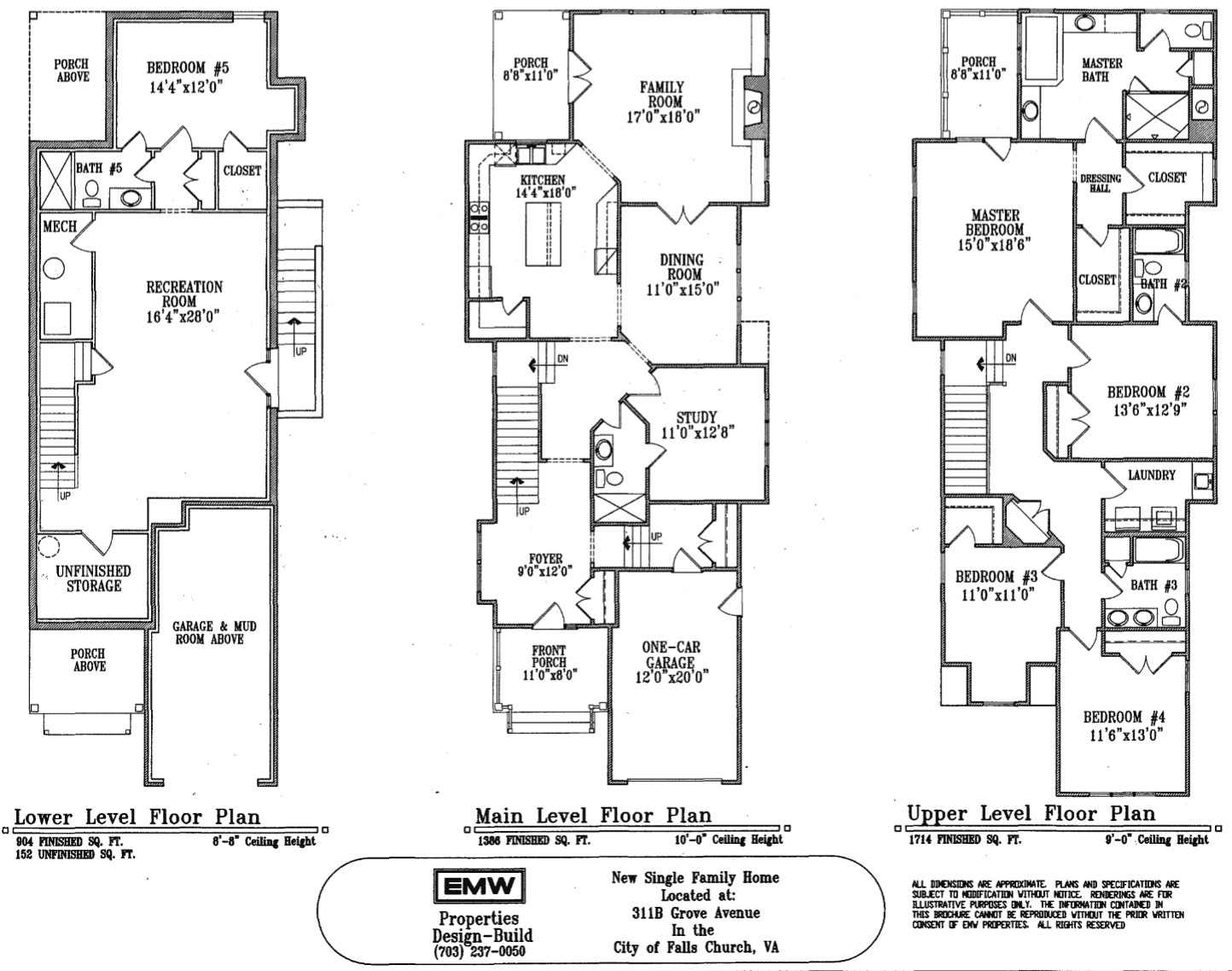Available Homes and Lots
Available Homes
311C Grove Avenue, Falls Church VA 22046 (FOR SALE, Offered at $1,249,000) (Link)
311B Grove Avenue, Falls Church VA 22046 (FOR SALE, Offered at $1,249,000)
New construction in the City of Falls Church. This beautiful craftsman style home offers 5 bedrooms and 5 full baths, with over 4,000 sq ft. A main-level study with a 8’ craftsman glass door and an attached bath can be used as a 6th bedroom in-law suite. First floor has 10’ ceilings with 8’ doors and beautiful trim work. A meticulously designed open floor plan connects the kitchen to the family room and dining room. Kitchen offers high-end semi-custom cabinets with beautiful granite and stainless steel appliances. Family room has a French door leading to a beautiful covered porch with a gas fireplace surround by a custom built-in.
The second floor has 9’ ceilings with a large master-suite. The master-suite has a large bedroom with trey ceilings, a cased opening leads to his’ and hers’ closets. Master bath has a large soaking tub, double vanity, double faucet shower and separate water closet. Enjoy a coffee in the morning on your private porch off the master bedroom. The second level also offers a laundry room with sink and cabinets for plenty of storage. Second level offers three bedrooms and two full baths in addition to the master-suite.
Basement with large recreation room has 8’8” ceilings and areaway access to the backyard. A 5th bedroom with an attached bath receives an abundance of light and makes you forget you are in the basement.
All this in the City of Falls Church, close to restaurants and the town center. A ½ mile walk to West Falls Church Metro with quick access to Tyson’s Corner, I-66 and 495 make this home a commuters dream. Home is located in the highly ranked City of Falls Church School system.
Lots
EMW Properties currently owns a couple of rental properties in Falls Church City. If you don’t have a quick time frame, feel free to contact us regarding building you a custom home.


